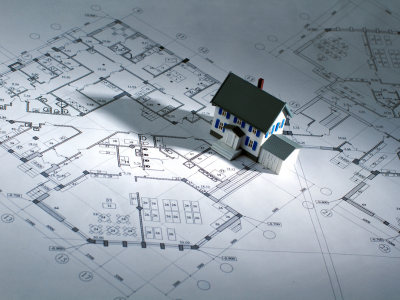A Complete Guide on Architectural Drafting Services

Architectural drafting is the primary term in architecture. It translates architects' creative visions into precise plans, often enhanced with Building Information Modeling support. BIM helps to create digital representations of physical and functional characteristics, providing a more comprehensive view of the design.
It provides a roadmap for the construction and realization of architectural designs and is the procedure that involves creating detailed drawings. These drawings are generally made by designers, drafters, and architects professionals, and they serve as the technical and visual tools for the construction and development of the project. Communicating the design intent, requirements, and measurements to several building process stakeholders—such as builders, contractors, and regulatory bodies—is the primary goal of architectural drafting.
Let us look at the architectural drafting process and its significance.
What Benefits Can Architectural Drafting Offer?
Quality and Precision
With CAD architectural drafting services, designers can use geometric lines to simplify intricate measurements. Additionally, CAD creates cleaner sketches since errors can be fixed instantly, unlike manual drawings, where every alteration erodes clarity. With CAD drafting software toolkits, most basic processes may be completed automatically.
Simple Sharing and Saving
With CAD, all models and designs can be instantly recorded and stored for later use. Compared to manual drafting, CAD architectural design takes up less space on a hard drive. When the application is digitized, the files are shared and stored online.
For example, you can rapidly email files to colleagues or use another method if your clients want to monitor the status of the work. Therefore, there are significant time savings and a peak in productivity at work.
Adaptable Changing Procedure
Using CAD to create a 3D model has several benefits compared to more conventional techniques. Thanks to easily accessible tools, CAD design may be altered simply. Modifications can be made much more quickly than with a pencil and paper. It would take weeks or even months to make a 3D model utilizing conventional techniques.
However, with 3D drawing, you may receive a comprehensive and precise model in a few days or even hours. Modifications are more accessible and adaptable since they can be made quickly.
Cost-effective and Competitive Strategy
Hiring an experienced CAD partner can help you negotiate for reduced costs for architectural drafting. A 3D artist can provide innovative designs and solutions that increase productivity and efficiency. It helps designers in collecting all required design data in one place. Additionally, the intricacy is managed with stunning aesthetics while saving money, time, and effort.
The Design of Templates and Databases
When employing manual architectural design services, every new project must be started from scratch, which adds a significant amount of time to the process. Architectural drafting and software such as AutoCAD can be used to create basic templates with the required features for any type of architectural design and drawing.
What are the Varieties of Architectural Drawings?
Floor Plans
Floor plans are helpful, accurate depictions of a building's dimensions and arrangement. They illustrate the dimensional distribution of rooms, walls, openings, and other architectural features and offer a top-down viewpoint.
Elevations
Elevations deliver different views of a building’s exterior walls, highlighting its architectural elements, balances, and design details.
Section
Section drawings use vertical or horizontal cut-throughs to show the inside structure of a building. They allow us to see the structure of walls, staircases, and other architectural components, as well as the height of roofs and the links between floors.
Detail
Detail drawings are focused close-ups of particular architectural elements, such as doorways, stairways, and window frames. They provide the exact information required for construction.
Outsourcing Architectural Drafting
A cost-effective method to accomplish your design objectives is to contract with a professional team to handle architectural drafting. By expediting delivery dates and offering creative solutions that boost output and efficiency, a trustworthy partner may contribute substantial value. Additionally, you can benefit from the newest technology and processes without having to make large upfront investments by outsourcing architectural drafting.
This guarantees that your initiatives will profit from cutting-edge techniques without incurring the related expenses. Building Information Modeling support can help if you are thinking about hiring someone to do architectural drafting.
Final Takeaway
Architectural drafting services are essential to the building design and construction sectors. As was previously discussed, there are several advantages to employing professionals to do architectural drafting correctly. A competent draftsperson with the right equipment and software may create architectural drawings more quickly and affordably than someone without those skills.
- Art
- Causes
- Crafts
- Dance
- Drinks
- Film
- Fitness
- Food
- Spiele
- Gardening
- Health
- Startseite
- Literature
- Music
- Networking
- Andere
- Party
- Religion
- Shopping
- Sports
- Theater
- Wellness
- Politics
- IT
- Relationship
- Blockchain
- NFT
- Crypto
- Fintech
- Automobile
- Faith
- Family
- Animals
- Travel
- Pets
- Coding
- Comedy
- Movie
- Spiel
- Computer



